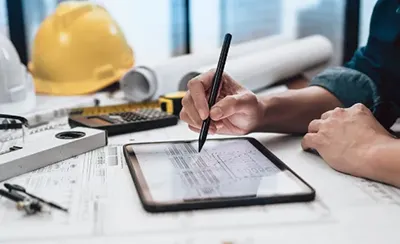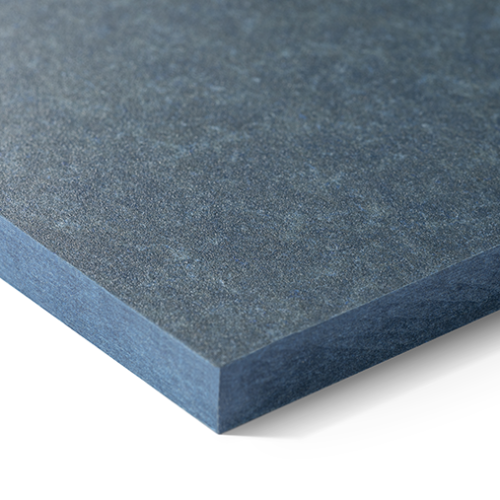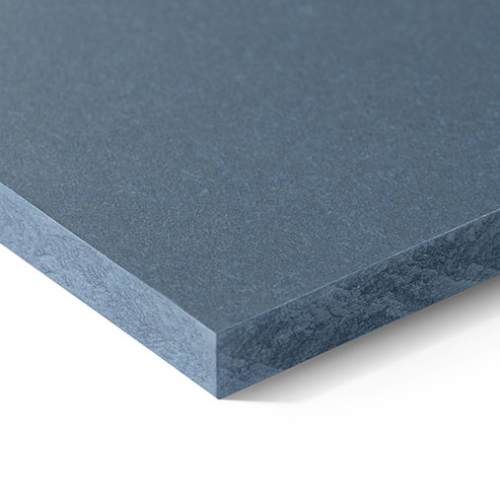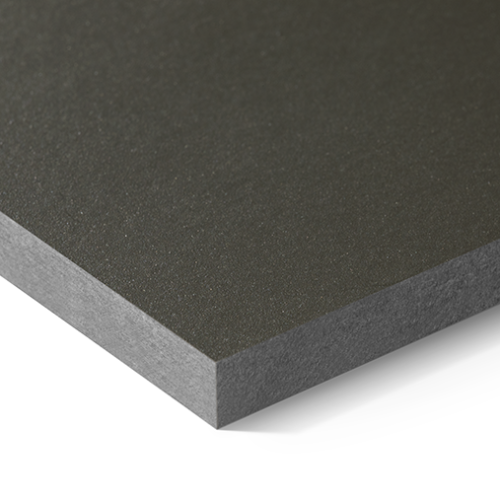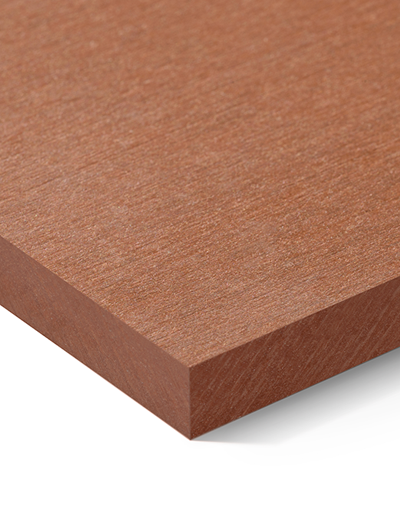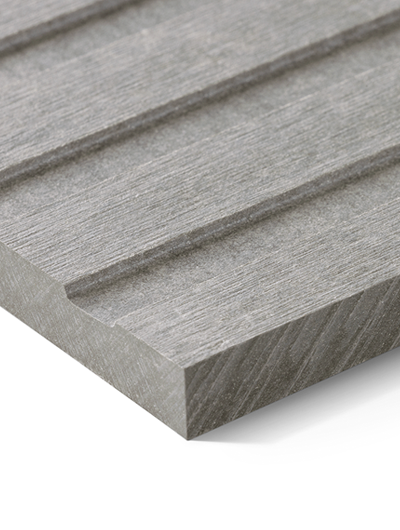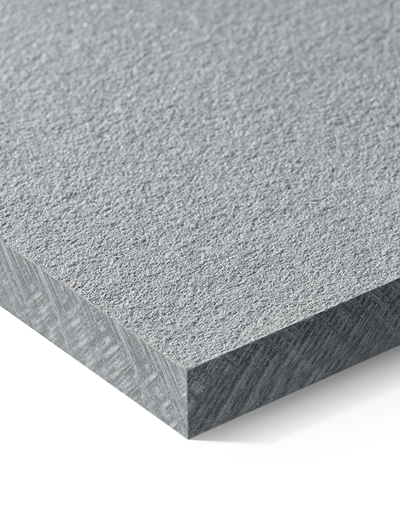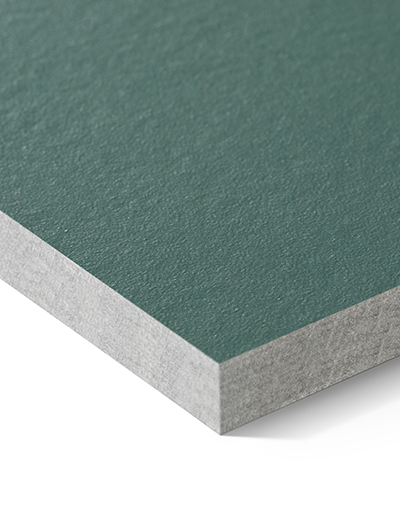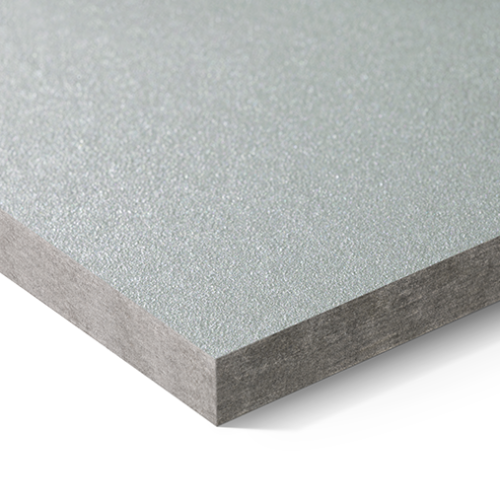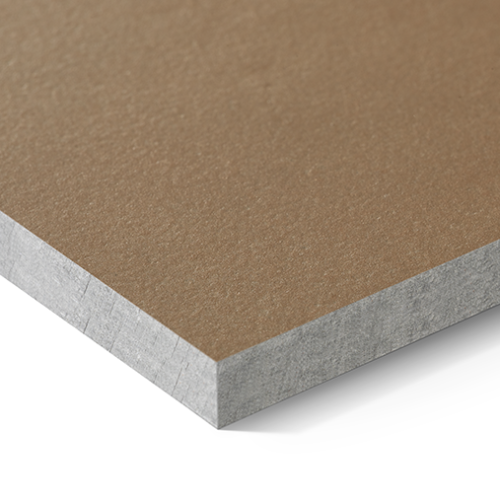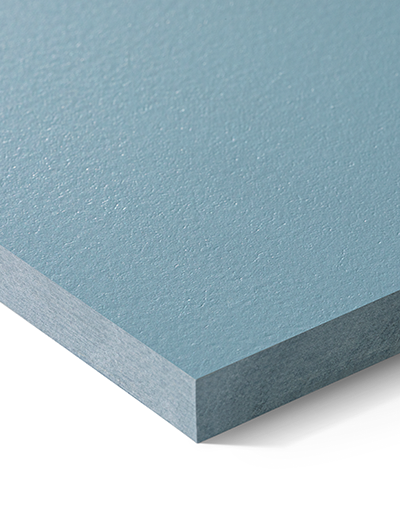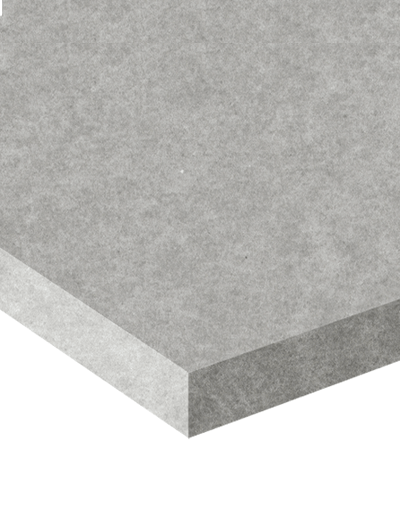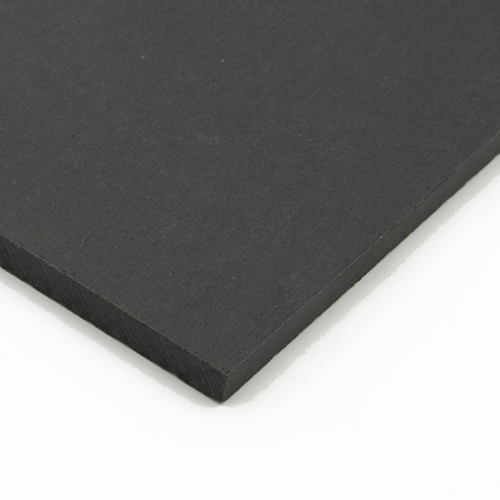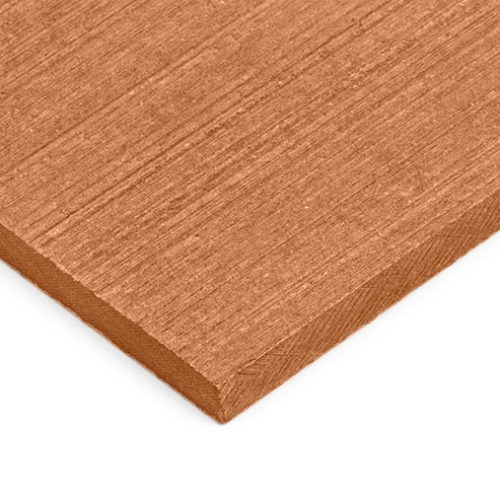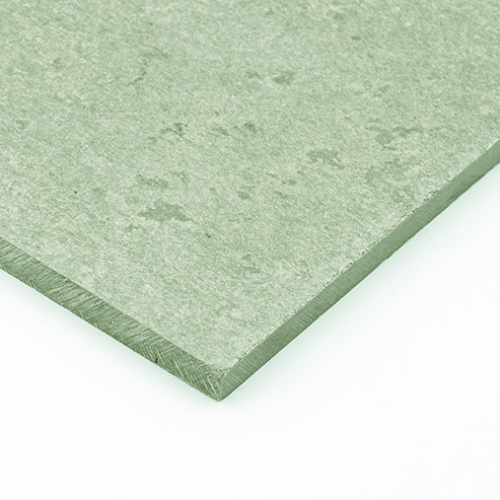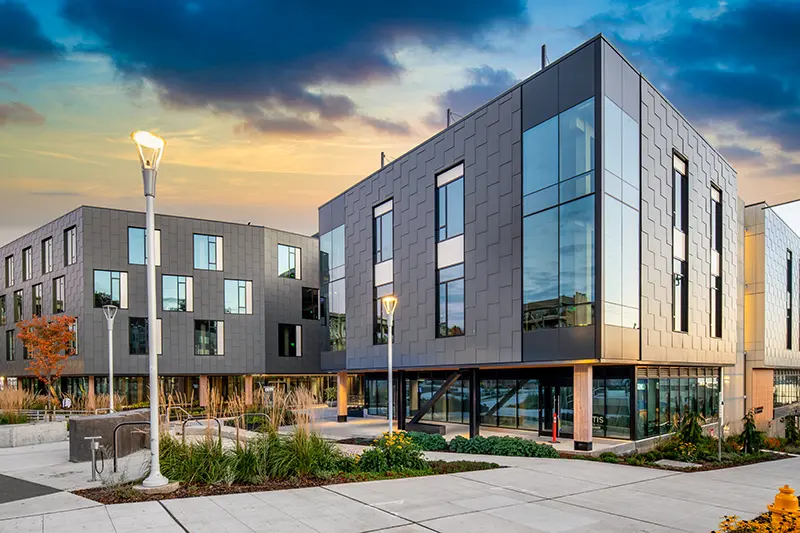Shop Drawings &
Panel Layout Design
Planning resources designed to make your vision a reality.

From estimating to fabricating and delivering high-quality fiber cement panels, we are here to help you through every step of the process. And it all starts with our state-of-the-art shop drawing services.
The Process
We want to see your project come to life as much as you do, and a crucial part of that is the shop drawing process. Not only does it capture the vision of the architects and designers, but it also simplifies the installation process. Our technical engineers and drafters work with designers, general contractors, and installers to ensure that every panel we provide fits your design perfectly.
We begin with a submittal process that includes an architectural review and detailed field measurements to capture every detail of your project and confirm that the scope, panel layout, installation details, and panel fabrication are all within the field-verified dimensions. We encourage you to consult our team for your shop drawing needs, but if you choose to provide your own shop drawings, they must meet specific requirements.
Creating Your Own Shop Drawings?
Just follow these guidelines.


Need More Information?
Download these to learn more about designing your project with AFC.
More Projects for You
-
Koffman Southern Tier Incubator - Binghampton, NY
-
Northlake Commons - Seatttle, WA
-
Southington Public Library - Southington, CT | Patina NXT by Swisspearl, AFC TerraSlat by Tonality®
-
Vashon Community Center - St. Louis, MO | Patina NXT by Swisspearl, Patina Inline NXT by Swisspearl
-
Hyatt Hotel Niagara Falls - Niagara Falls, NY | Patina NXT by Swisspearl, Zenor by Swisspearl
-
Clark University - Worcester, MA | Zenor by Swisspearl
-
Wellington Green Mall – Paragon Theaters - Wellington, FL | Patina NXT by Swisspearl
-
11 On The Dot - Boston, MA | Patina NXT by Swisspearl
-
Federal 27 - Denver, CO
-
Highland Bridge Lofts - Denver, CO
-
Golden Center - Golden, CO
-
Grand Glaize Library - St. Louis, MO | Patina NXT by Swisspearl




